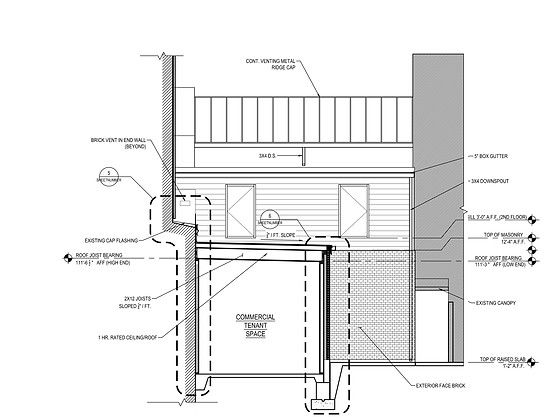FELLS POINT MIXED-USE
2017


Historic Fells Point "Facadectomy"
2017 Baltimore, MD
Projects
Design and documentation of a small mixed use property with a commercial tenant located on the ground floor accessed at street level with a single 2 bedroom residential unit above, also accessed from street level. This project required special historic preservation approval prior to permit submission which mandated design constraints upon the preservation of the existing historic brick facade; essentially performing a "facadectomy" on the building, The existing roofline and footprint of the building were held, to be demolished and reconstructed entirely.
Creative detail development was an important part of how this project came together, as it shares party walls on two sides with an existing 5 story mixed use building.
Scope:
Conversion of existing food service restaurant to Mixed use - Retail shell with 1 Residential Unit Above. Renovation + Addition.
Firm:
Gant Brunnett Architects
Role:
Pre-Design
Schematic Design
Design Development
Construction Documents
Existing - Site Situation

Fleet Street

Special Detail - Connecting New with Existing


Project Information - Project Data

Drawings- New Work Floor Plans & Elevations






Completed - Facade

















